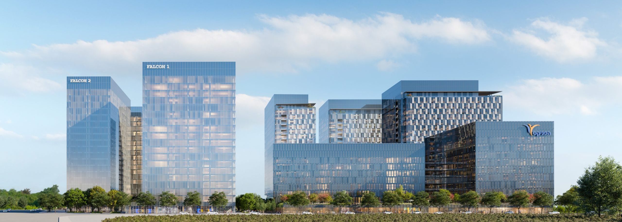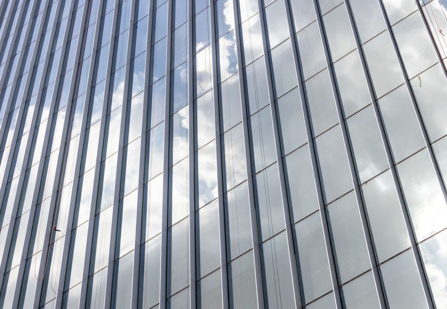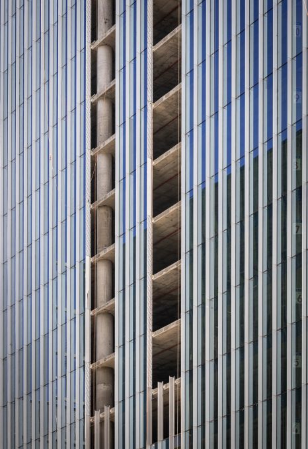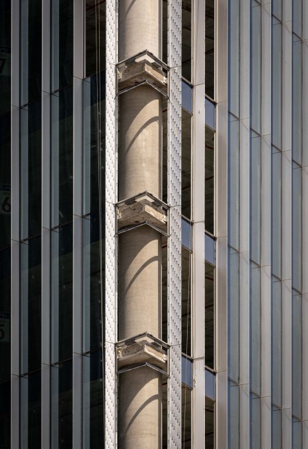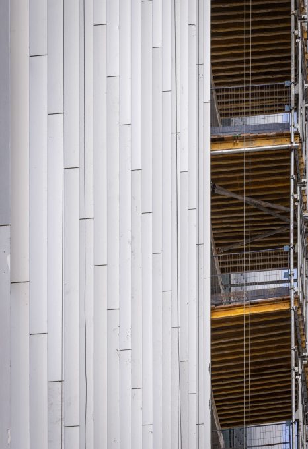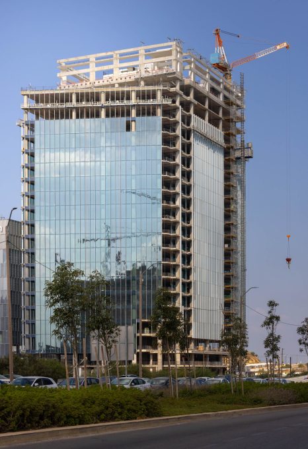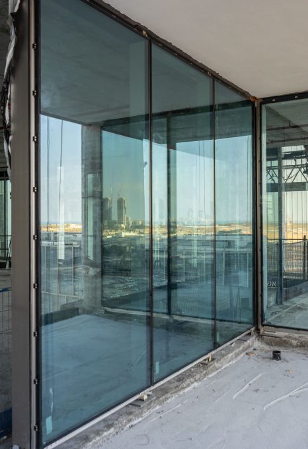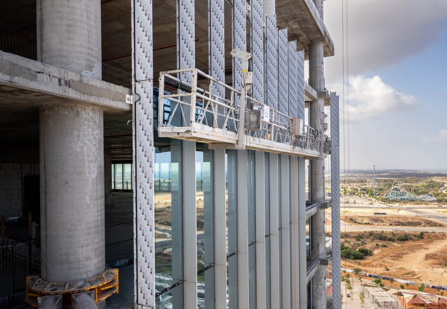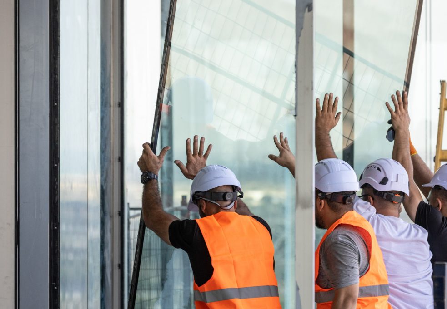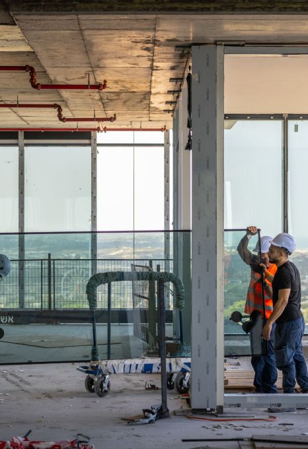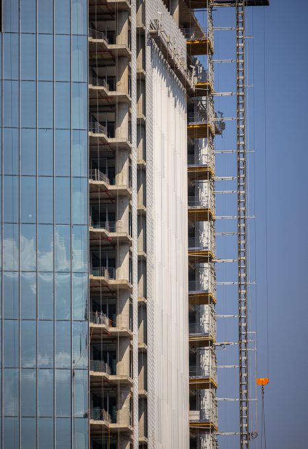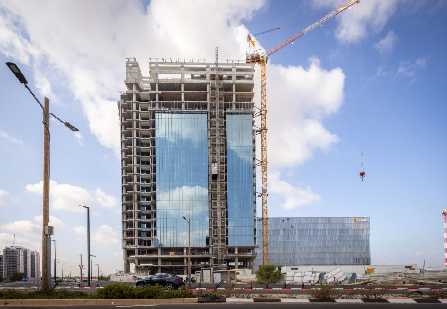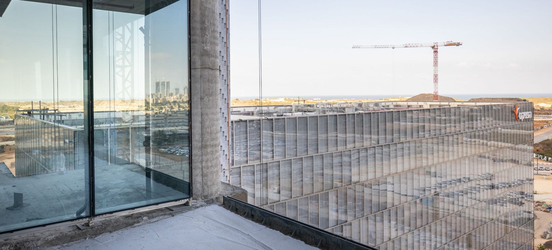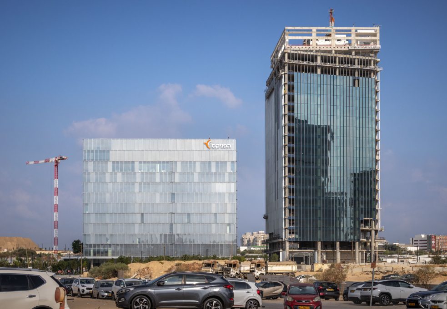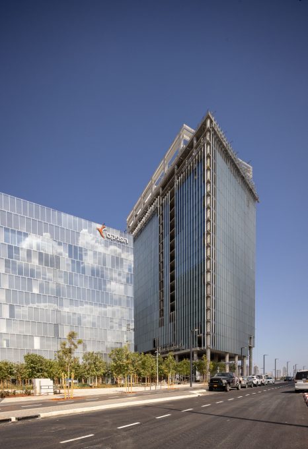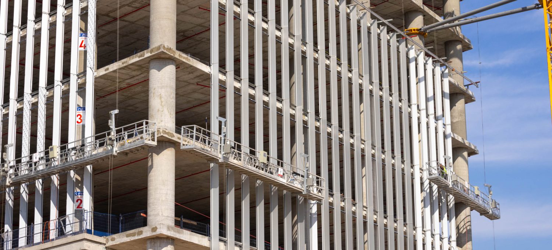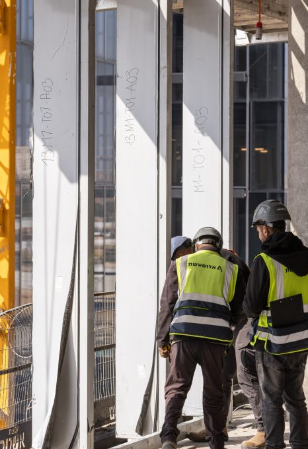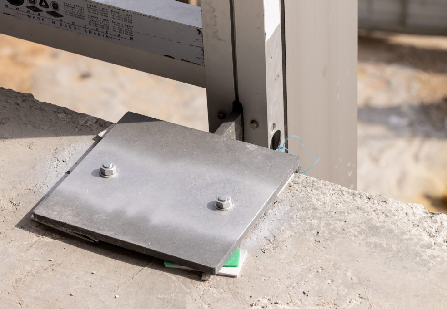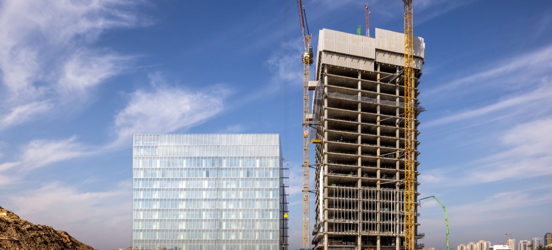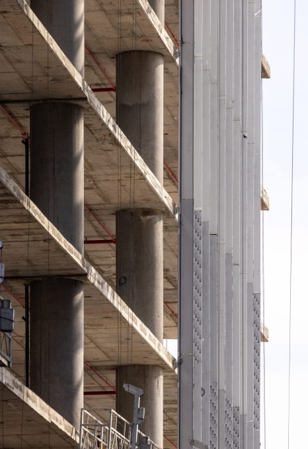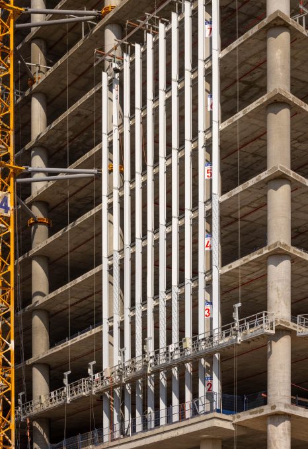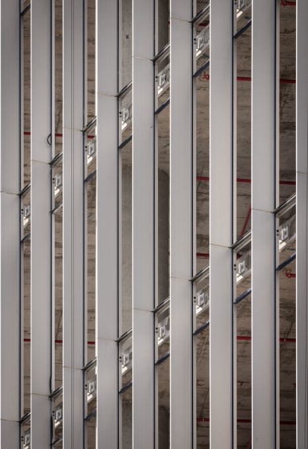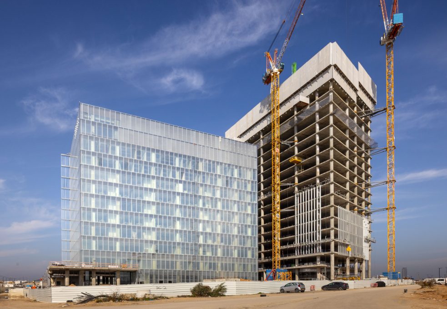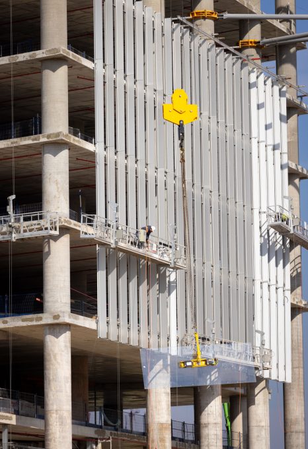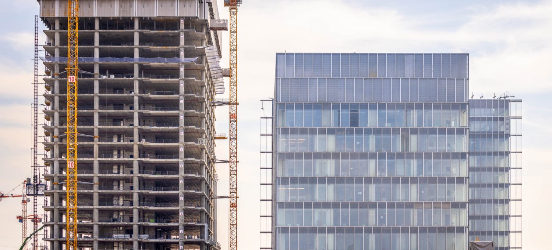Phoenix Phase B
A business complex consisting of three similar buildings, Phoenix Phase B includes office floors and a commercial ground level shared by all three structures, forming a central courtyard for commerce and leisure.
The facades are wrapped in a custom – developed curtain wall system, featuring 30 cm-deep external fins that provide both shading and a striking visual identity.
To maximize interior space, we engineered a unique system in which the external fin functions as a structural element, minimizing the depth of the interior profiles. As part of this development, we also addressed the challenge of thermal bridging, ensuring limited heat and cold transfer from the exterior into the interior environment.
This tailor-made curtain wall system met the project’s performance, aesthetic, and sustainability requirements, ensuring efficient material use and contributing to a healthier indoor climate.
The building lobbies are enclosed in 10 meter high glass walls, entirely frameless and anchored with a unique structural solution, delivering a dramatic sense of openness and transparency.



